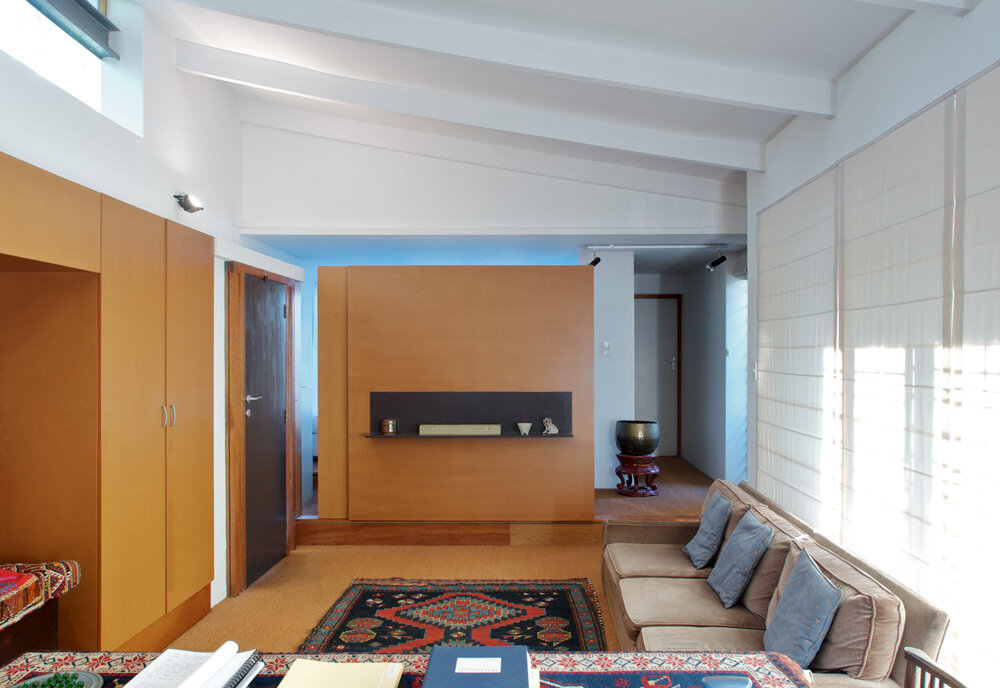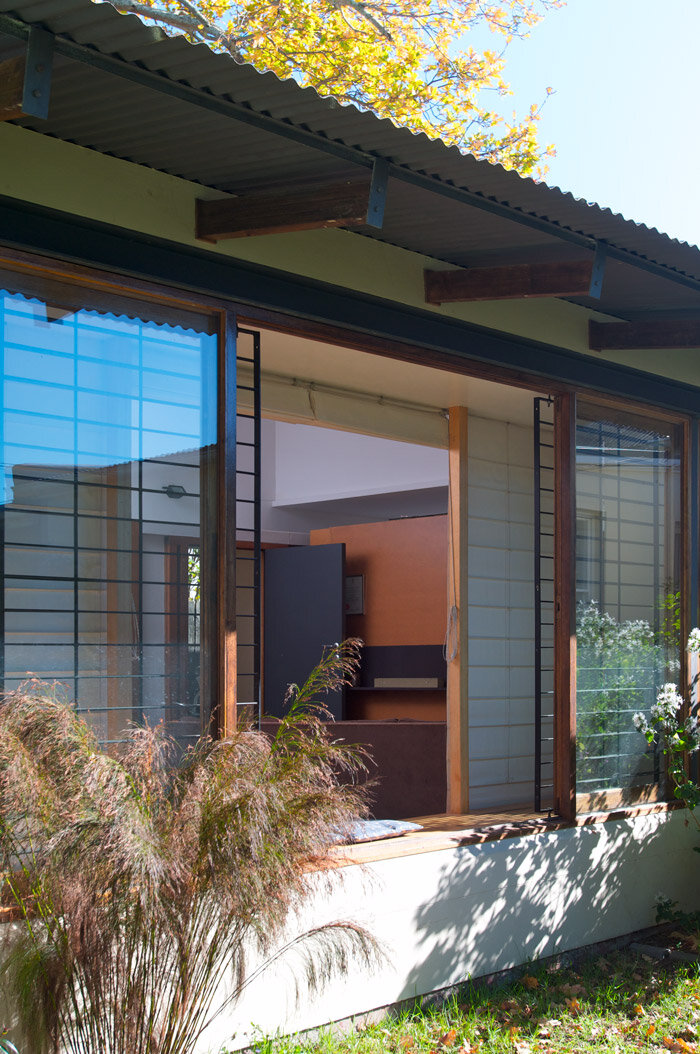Bellper
Photography by Mike Hall
A multi-purpose additional wing built at the back of a suburban Victorian semi.The client’s brief was to allow for an Acupuncture consulting room and private apartment, the main space to open to the back garden.
A hierarchy of different spaces in conversation lead from a central generous space, surrounded by aedicules (wall recesses), through a telescoping space to a Water Courtyard.
Influence is of traditional Japanese pavilions and tea houses.
A structurally expressive and low maintenance roof with generous overhangs, without fascia or gutters increases the enjoyment of the rain by expressing the flow of water over the front edge of the roof.
Sliding screens offer security and adjustable combinations of light variation.








