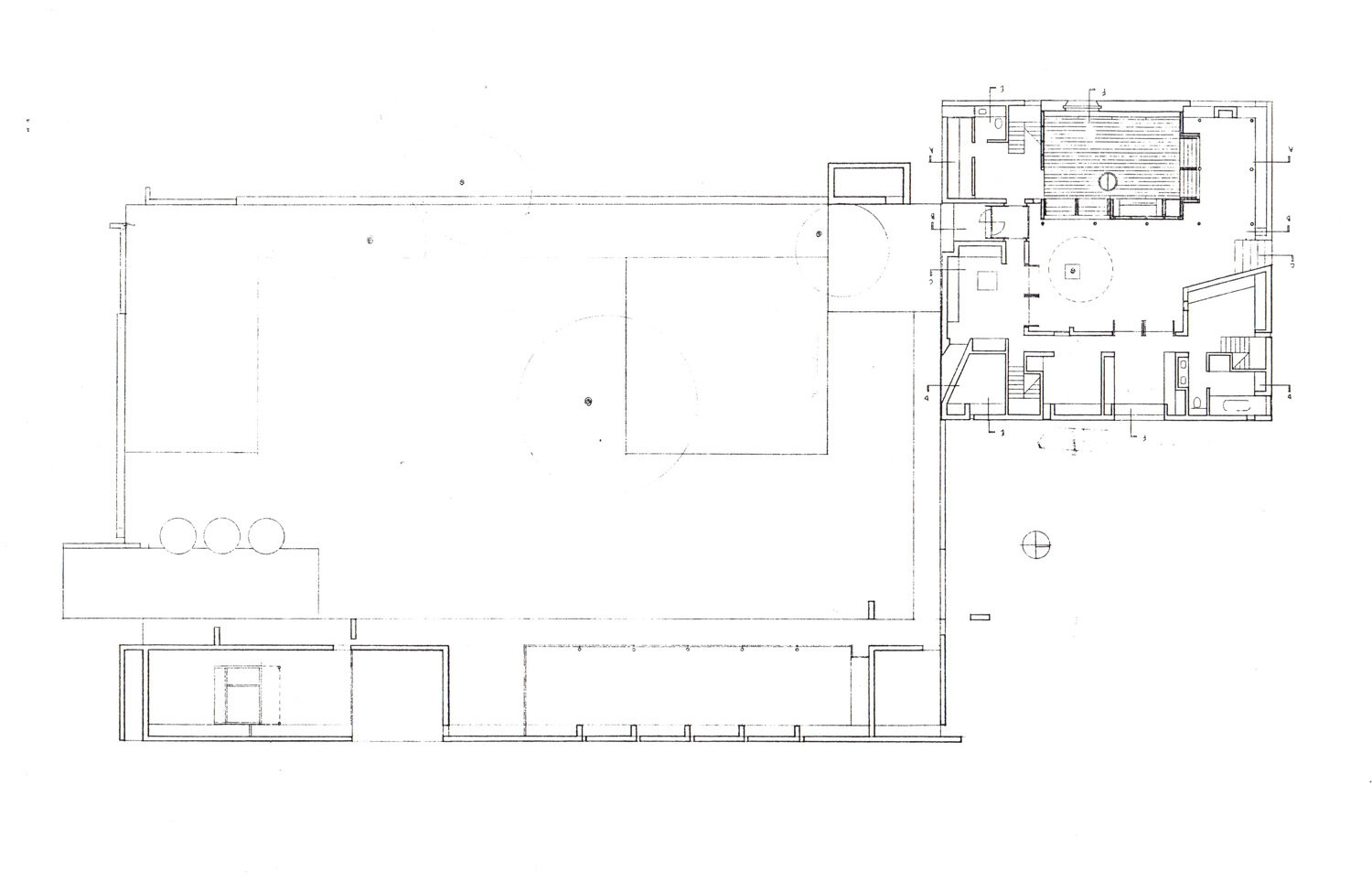Cluster House
A house for a car collector set amongst vineyards outside Stellenbosch. A large forecourt/werf defines the entrance, enclosed by garages, staff quarters and equipment room, with a reflecting pond at the entry to the house. The house is a series of clustered forms arranged around an intimate central courtyard, providing privacy and shelter from the wind. Each clustered form houses a different function, I.e. Bedrooms, Eating and cooking Areas, Living spaces. The Spaces open onto the central courtyard, transforming it into an outdoor living room. The main living spaces are housed in a double volume timber structure which adds delicacy and warmth to the house.

