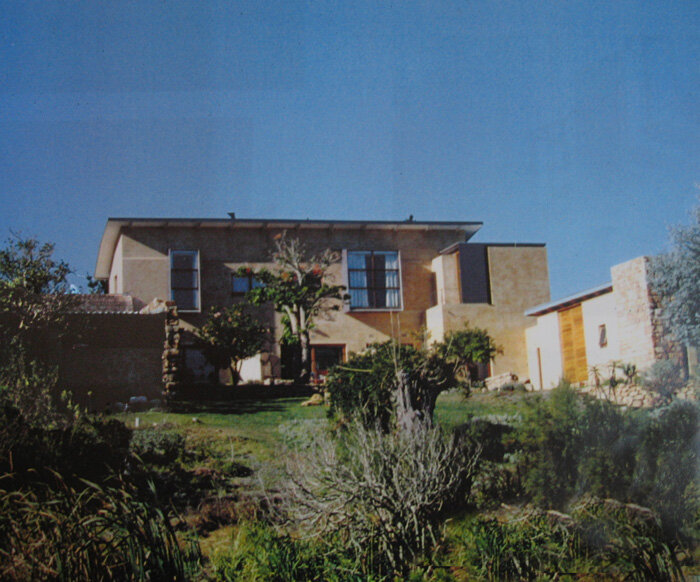Bergstroom
The remodeling of an existing house on the site of an old nursery, adjacent to an urban river greenbelt.
A robust, unfussy house of giant window boxes, rough pigmented plaster walls and massive courtyard walls in un-dressed Cape Sandstone.
A modern interpretation of a traditional werf (farm courtyard), with out-buildings arranged around a central court.
The relationship to the landscape is important with the central court framing a grand view across a vlei to the Silvermine mountains and Elephants Eye cave.
The landscape and spatial structure is carefully composed into distinct layers from the vlei (‘wild area’) to a more ordered garden, into the formal arrangement of the court, stoep and the internal living spaces. Giving the impression of a seamless merging and connection with the greater landscape and mountains beyond (as per the English Romantic gardening method of landscape structuring).


