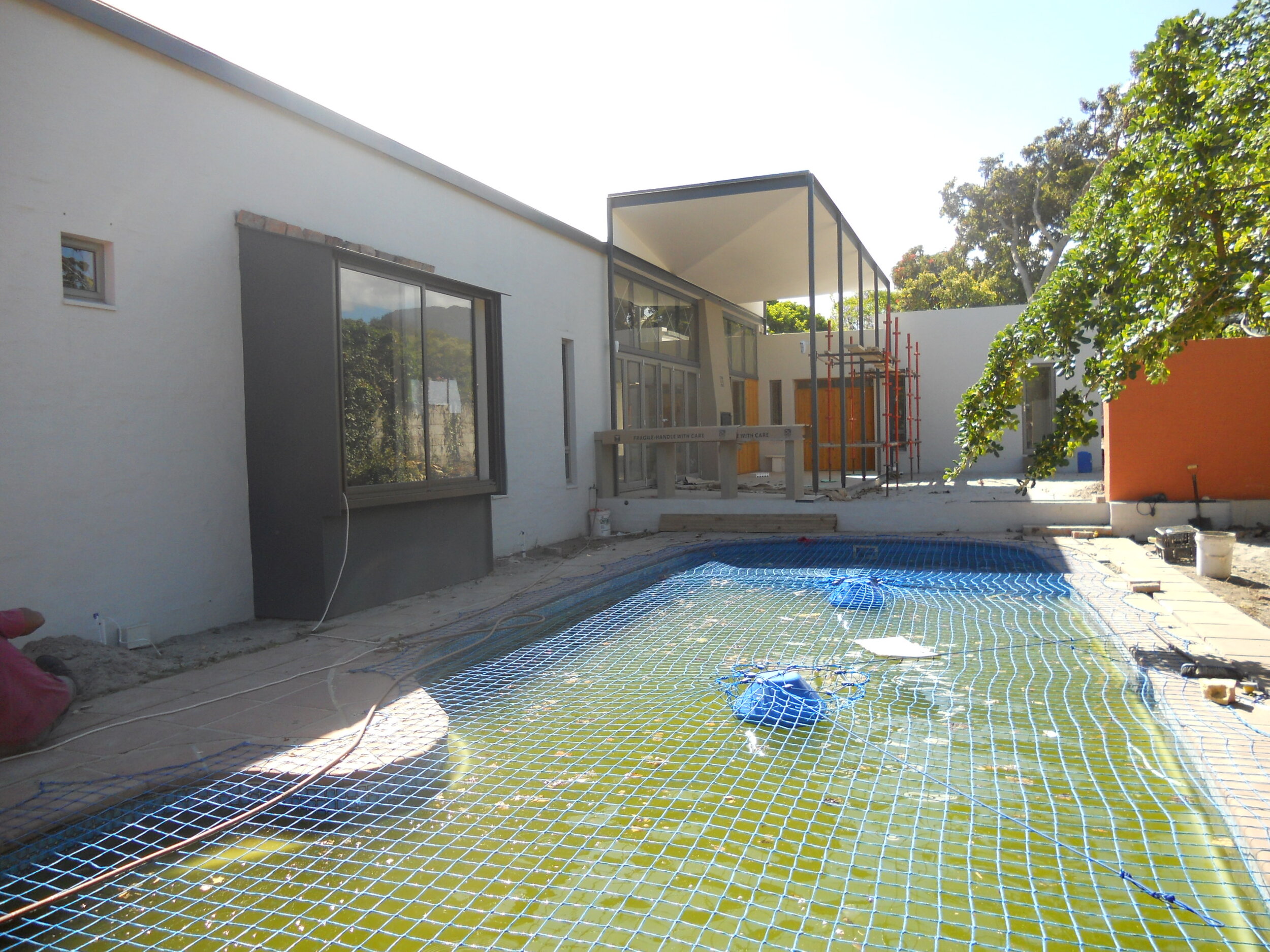Theatre House
A new house on a relatively flat suburban plot, built around an old swimming pool. Efficient planning allowed for inclusion of generous living spaces, home offices, store rooms and 4 bedrooms with 3 bathrooms. Inspired by the generous rock over-hangs and shelters as inhabited by the San. The main living spaces are ordered via layers of rising space from the kitchen , across the living spaces to the outside terminating in a large inverted verandah. This allows for the inclusion of the low winter sun but protection from the harsher summer sun. This core living area is surrounded by comfortable rooms in a linear arrangement . The temple-like street front and dramatic verandah roof have theatrical allusions which reflect the pursuits of the Clients.






