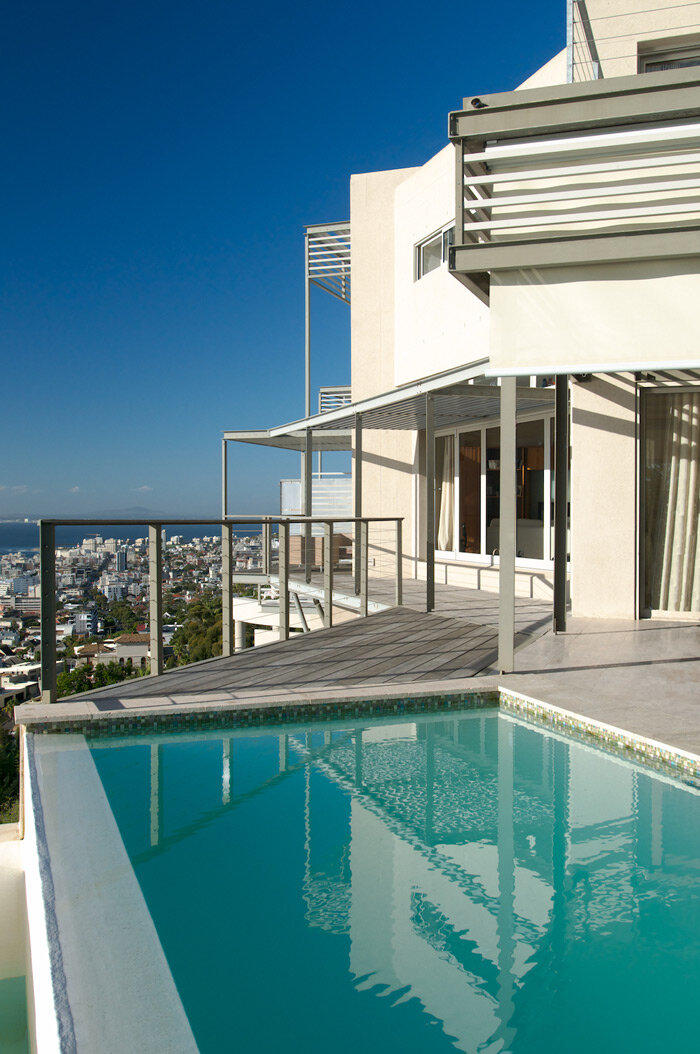De Wet
Photography by Mike Hall & Architect
A sectional title development of two dwellings, built on a restricted triangular site on the slopes of Lions Head, over-looking Bantry Bay.
Modeled on the idea of a hilltop village, the mass is broken down into smaller forms. Sheltered aerial courtyards are carved into the spaces between.
The street edge presents a more discrete, stepping, flat roofed architecture, alluding to the Bo Kaap streets in a modern way.
On the seaward side the site drops sharply and the building becomes dramatic, multi storied. Sheer walls rise out of the ground with lightweight louvered balconies projecting off the tops. The balconies extend and protect the living spaces by modulating the climate (both as sun and wind screens).
Living spaces are generous and intimate at the same time. The relationship of external and internal spaces is made flexible, with sliding and folding doors.
Stairwells are used as central convectional air flow spaces, drawing hot air out of the houses in summer through a venting roof top structure, significantly increasing the natural air flow and ambient comfort.
The Material palette is of muted natural tones, relating to the surrounding mountain Fynbos and the coast below. The walls are clad in a warm, light, grey-brown textured plaster render which gives a soft crusty appearance.
Internally natural stone tiles, various timbers, pigmented screeds and off-shutter concrete are used, contrasted with stainless steel and coloured glass elements.














