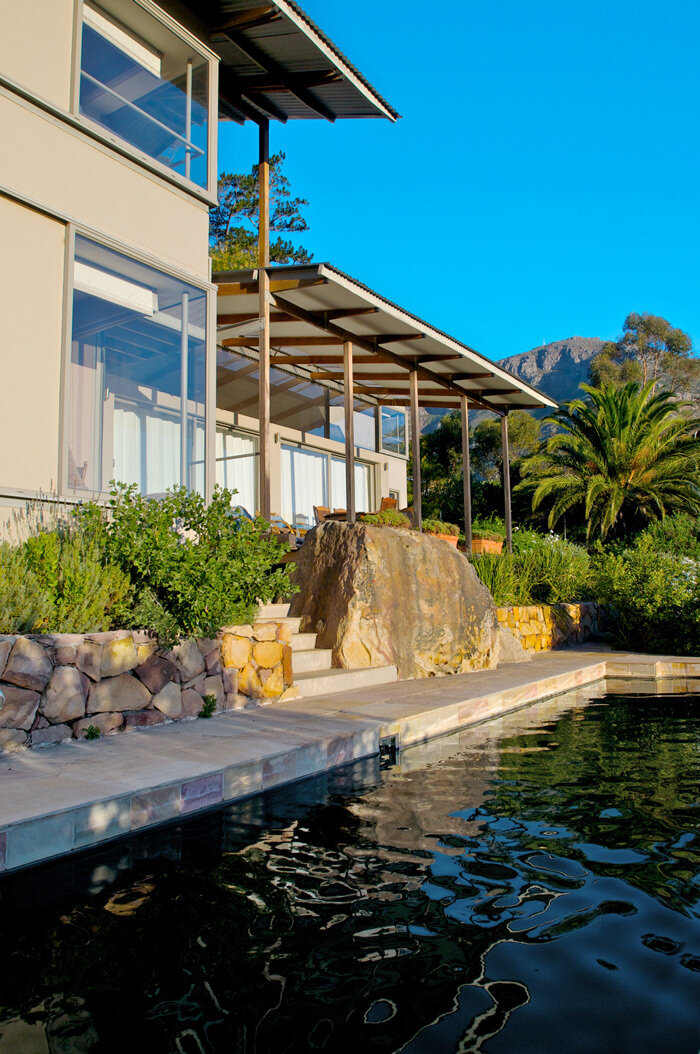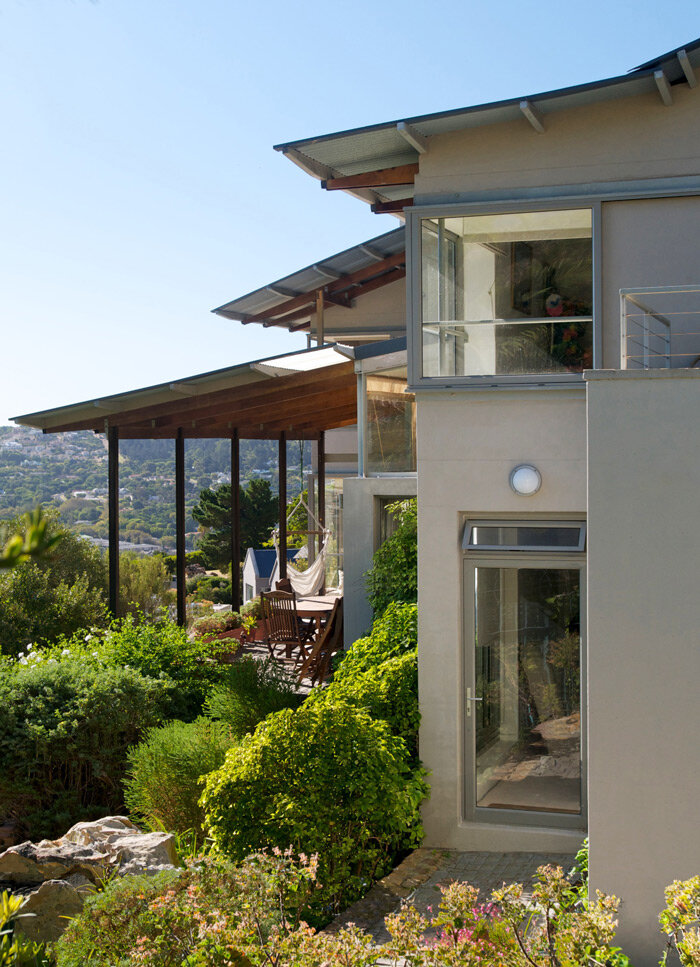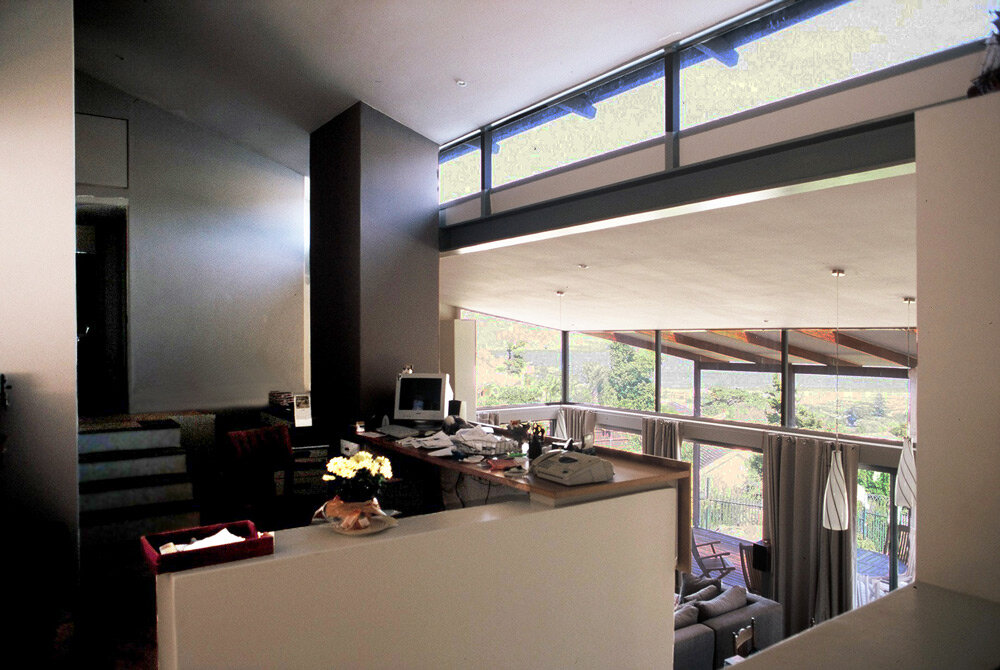Hout Bay House
Photography by Mike Hall
A house of cascading roofs and floor plates, arranged on the hill side over-looking Hout Bay. The site is part of a housing estate with a design manual that needed to be conformed to, while some interpretation was required to allow the design to flourish.
The house is expressed more formally on the street edge as two parallel ‘sheds’, showing order and consideration to the greater estate, whereas on the garden/sea side the house is more expressive and personal.
The weather is dramatically changeable, and the design creates a sense of shelter and enclosure while simultaneously being open to views and natural light.
The building is oriented to the estate grid, while angling it to the sea and greater view has allowed for a greater embracing of the landscape.
Corner windows are designed to slide on the outside of the walls, thus opening each corner to the bay view. Protecting deep roof over-hangs enhance the sense of shelter.













